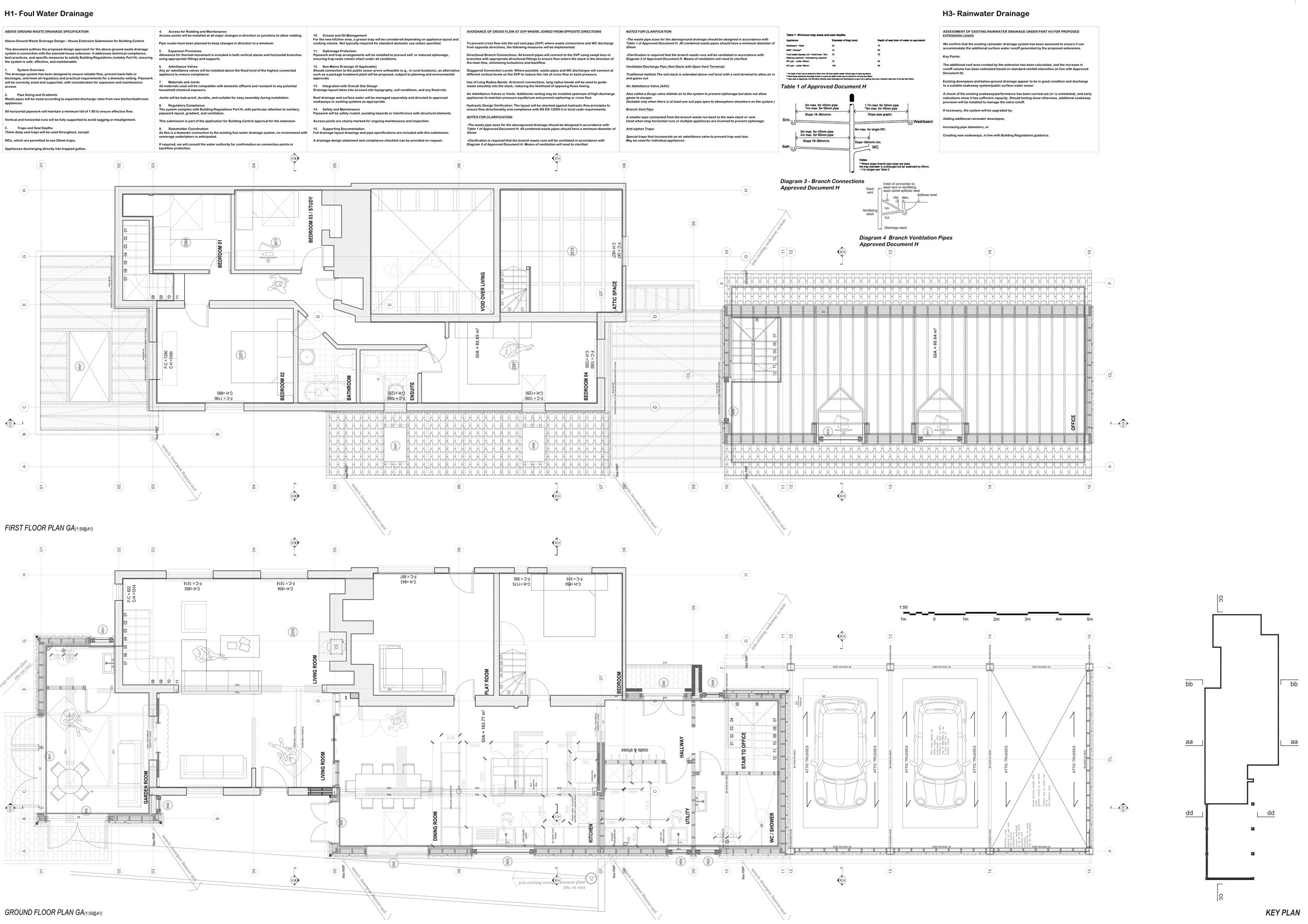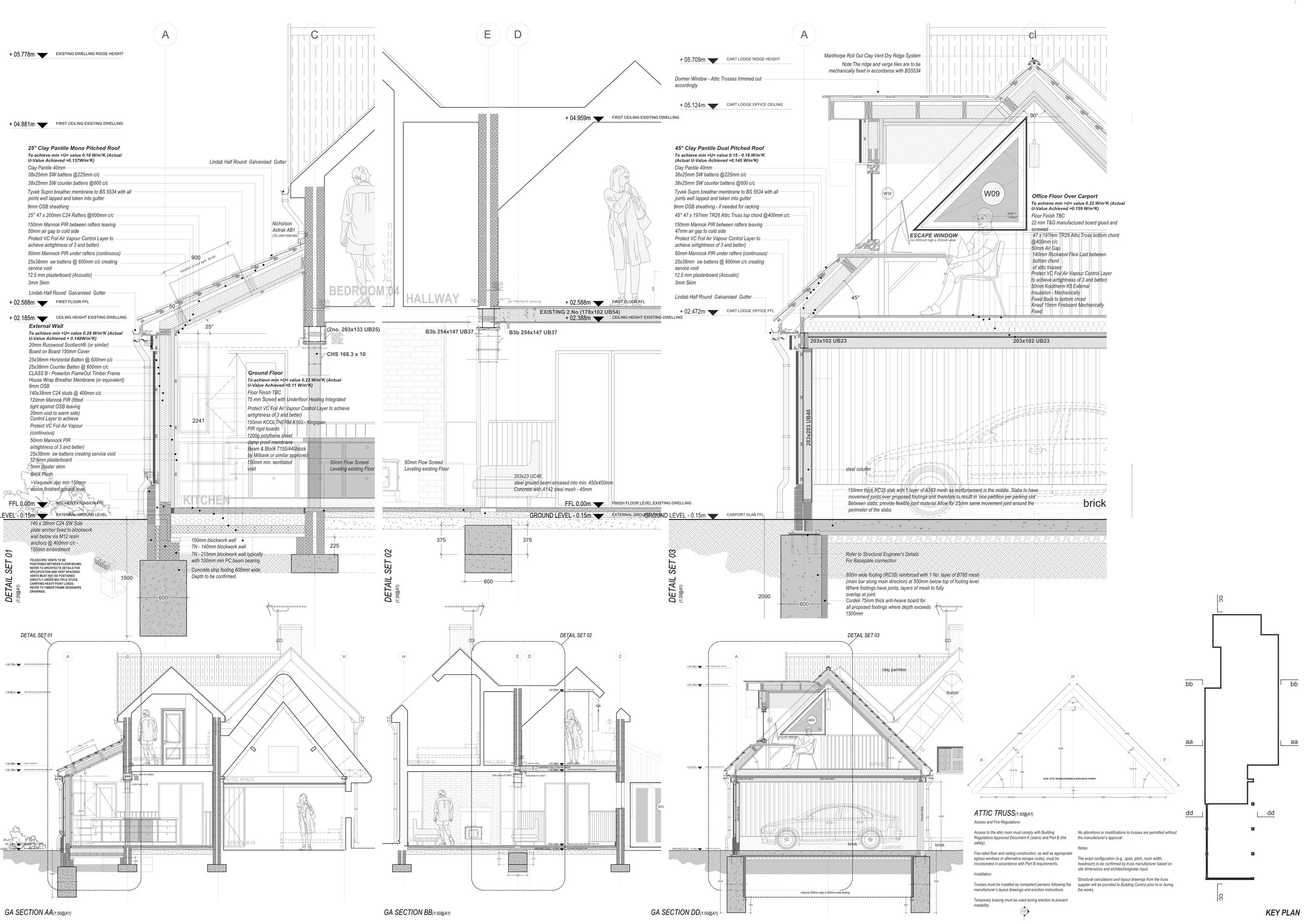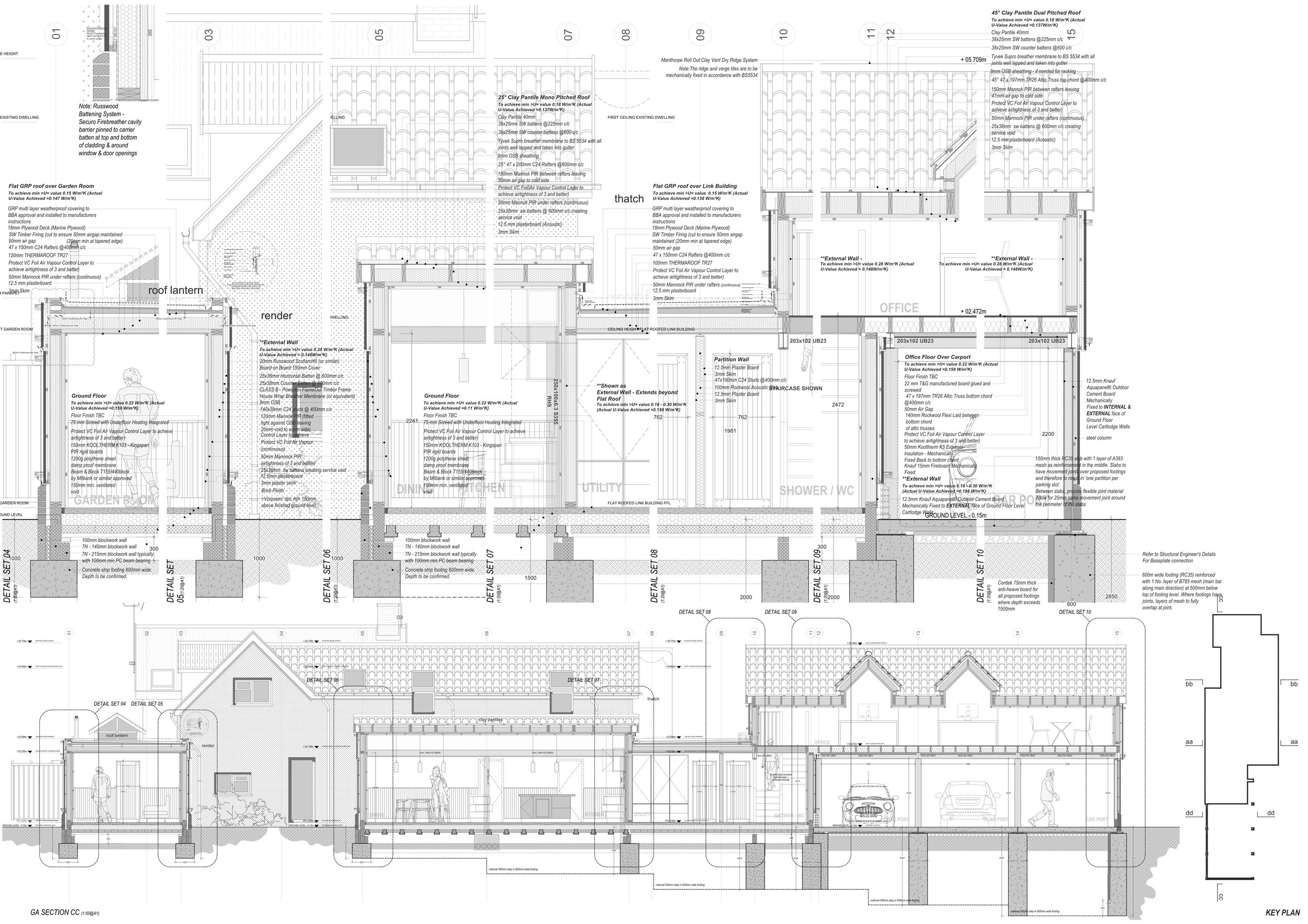A House of Many Layers - Self Build- Mid Suffolk
Location - Mid Suffolk
Date - 2024
Type -Private
GIA - 116.85 m2
Rose Cottage has been in the same family for three generations. Originally a thatched dwelling, the building has evolved over time through a series of incremental adaptations carried out by the current owner’s father, a builder by trade. Now, as the next generation takes residence, further changes are required to support modern family life and to provide space for home-based work.
The proposals centre on a sensitively scaled series of additions that respect the cottage’s layered history while improving functionality. A single-storey lean-to extension to the south will create a generous open-plan kitchen and dining space, replacing a sequence of small cellular rooms and enabling a more contemporary pattern of living.
To the west, an existing low-grade conservatory will be replaced with an insulated flat-roof Garden Room, complete with roof lantern, providing a bright and comfortable year-round space. On the east side of the property, a new three-bay garage features oak-frame detailing to the north and south elevations, with a habitable roof space forming a dedicated office for the owner’s business.
A single-storey flat-roofed link building will connect the garage and main house. This element provides a new entrance hall, utility space and shower/WC, with stairs leading to the office above, acting as a practical threshold between domestic and working life.
Construction is scheduled to begin in Summer 2025, marking the next chapter in the cottage’s continuing evolution as a multi-generational family home.









