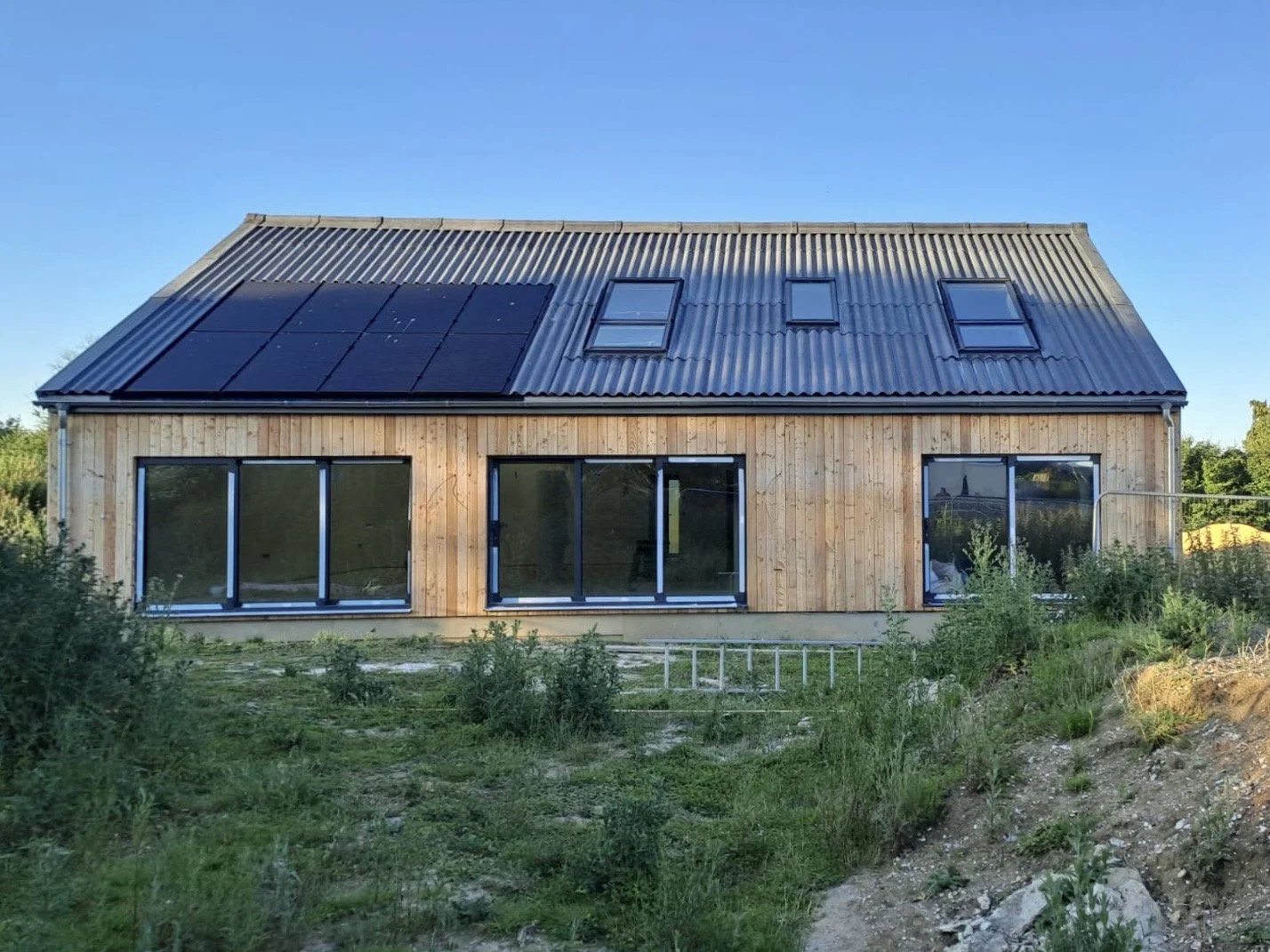Self Build - SIPs Dwelling - Rural Suffolk
Location - Peasenhall, Suffolk
Date - 2022-2024
Type - Self Build
GIA - 228 m2
Structural Insulated Panels (SIPs) were selected as the primary construction system for this project, offering a combination of rapid delivery on site and high thermal performance. Manufactured off-site, the panels comprise rigid insulation sandwiched between structural facing boards, enabling swift erection and minimising labour requirements. Their inherent airtightness and superior insulation negate the need for additional layers, contributing to reduced operational energy use over the building’s lifetime.
Matt’s involvement centred on the coordination of information from the Timber Frame Company, ensuring that the SIPs package was fully integrated with the overall design and compliant with Building Regulations. This required close collaboration across multiple package interfaces—including window and door installations, roofing junctions and structural requirements—to ensure a seamless technical resolution.
The self-build client has remained closely involved throughout the design and construction process, taking an active role in decisions relating to cost, specification and performance. This collaborative approach has supported an efficient delivery strategy, balancing budget considerations with build quality.
The adoption of SIPs has enabled a rapid programme without compromising environmental standards, positioning the home to meet contemporary expectations of energy efficiency. Completion is scheduled for Summer 2024.














