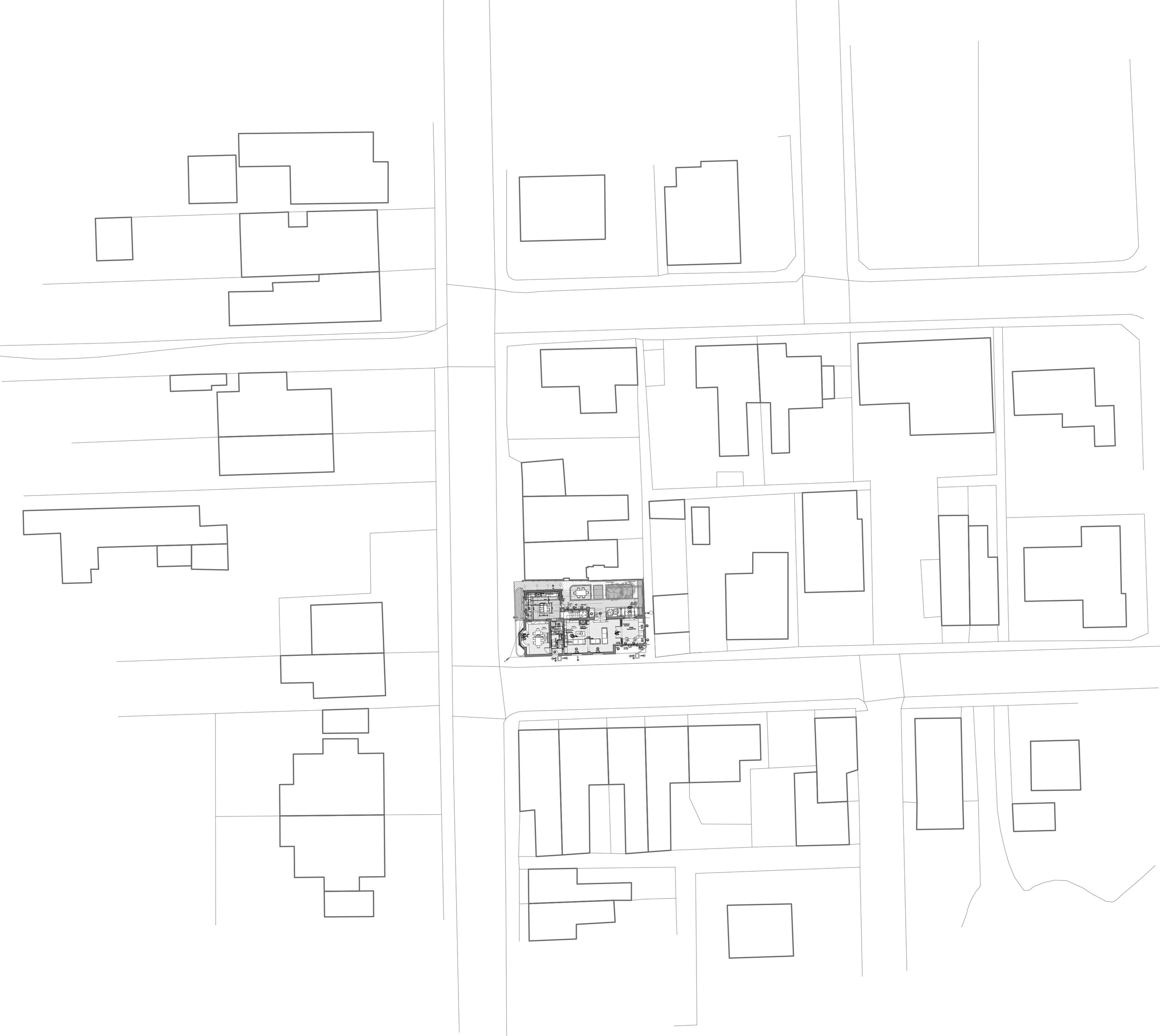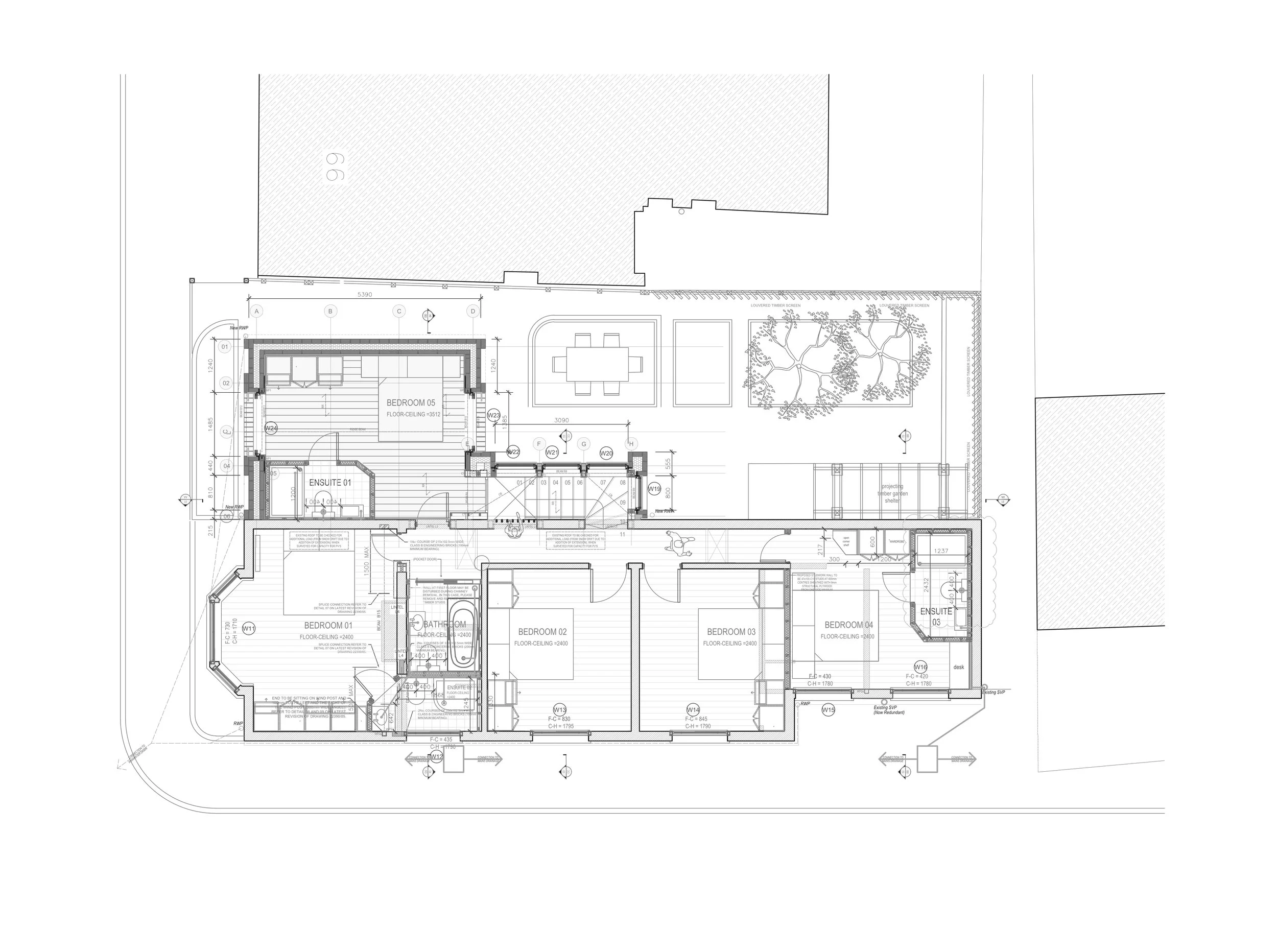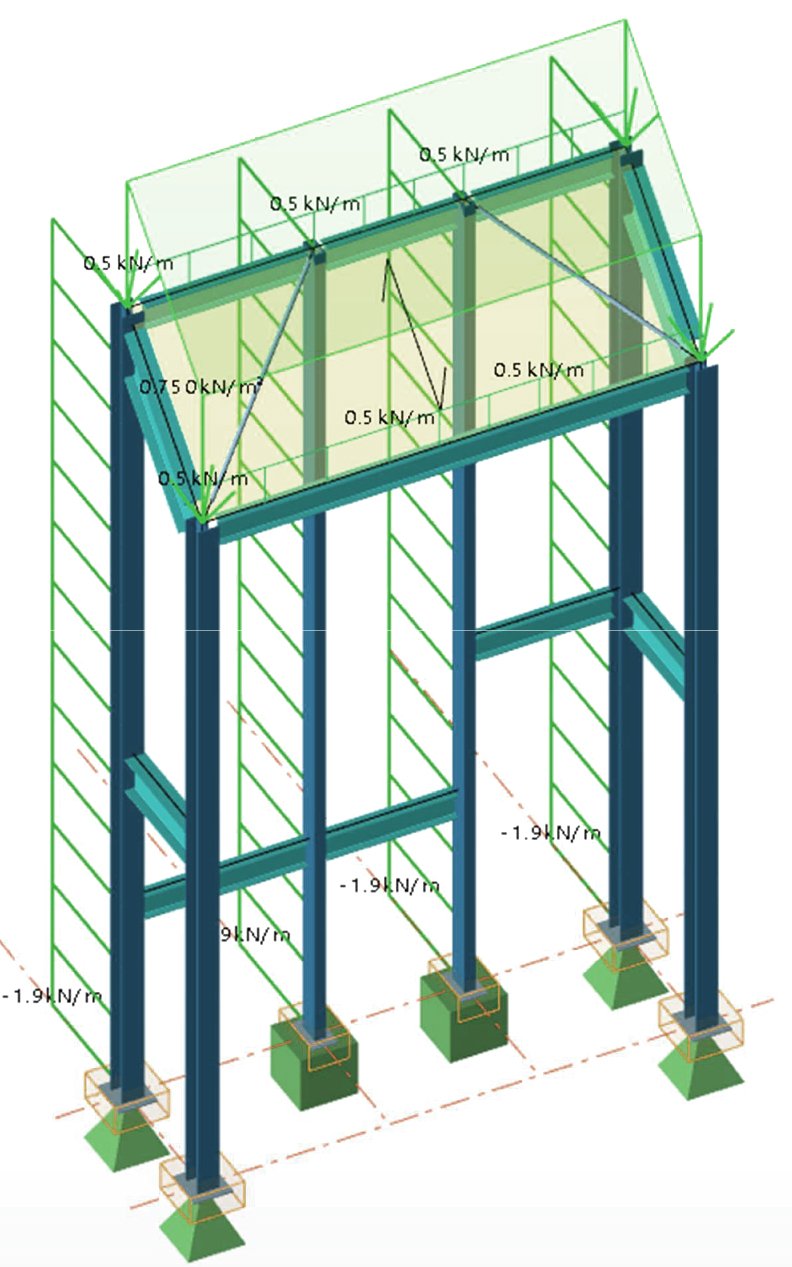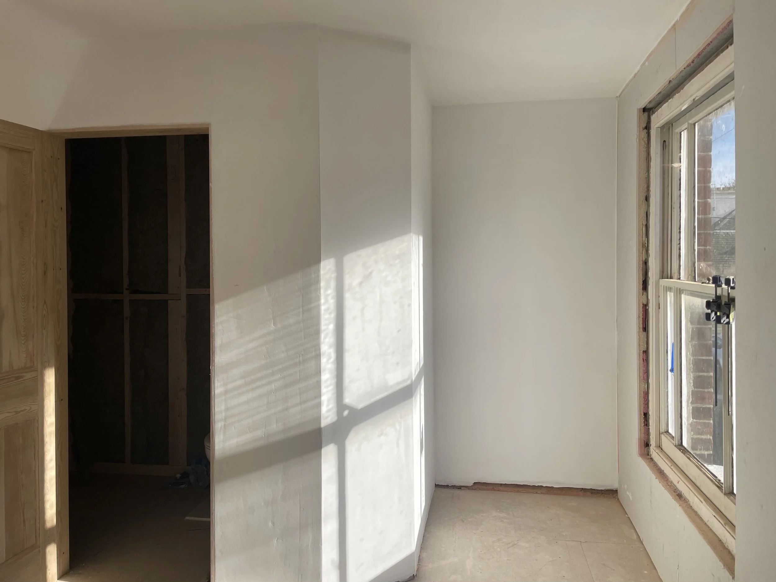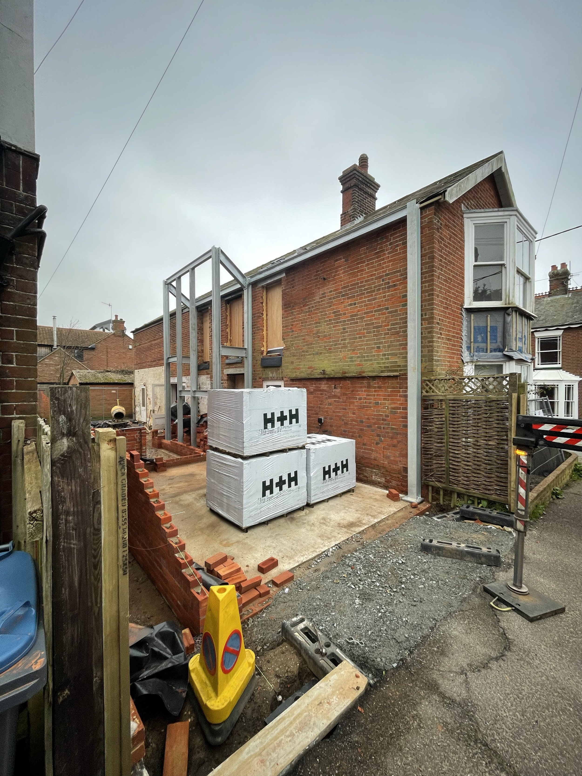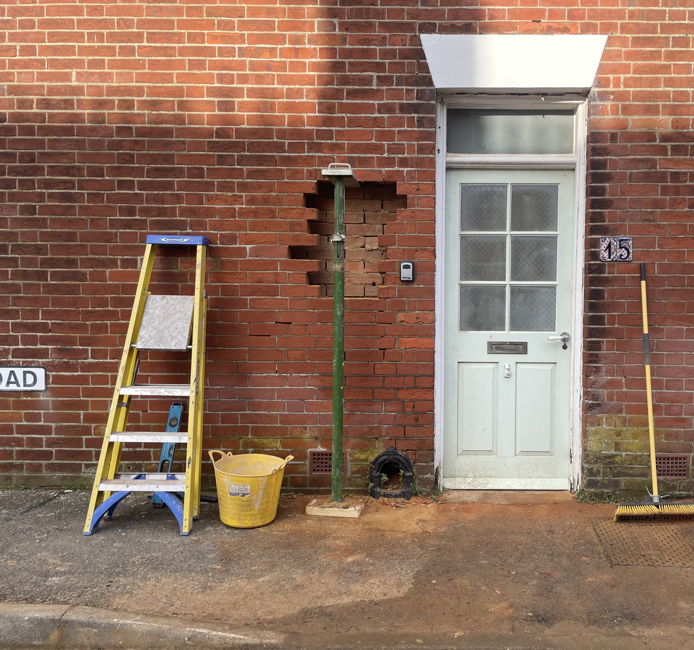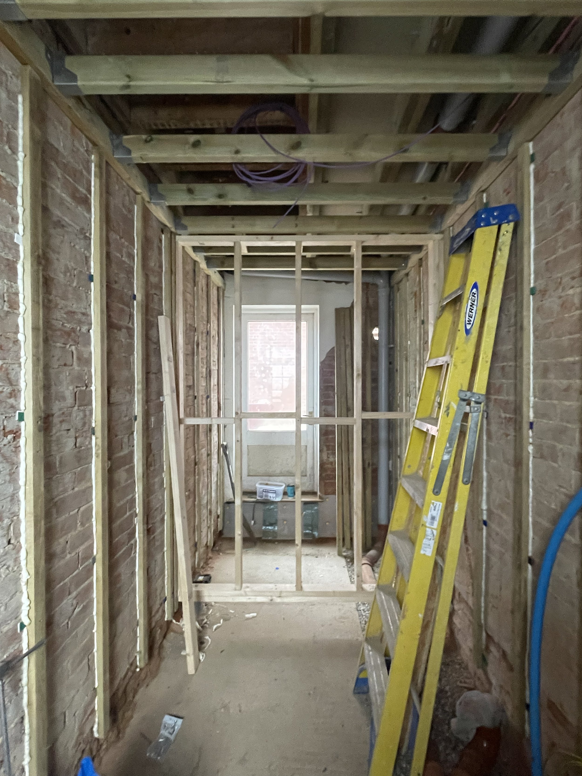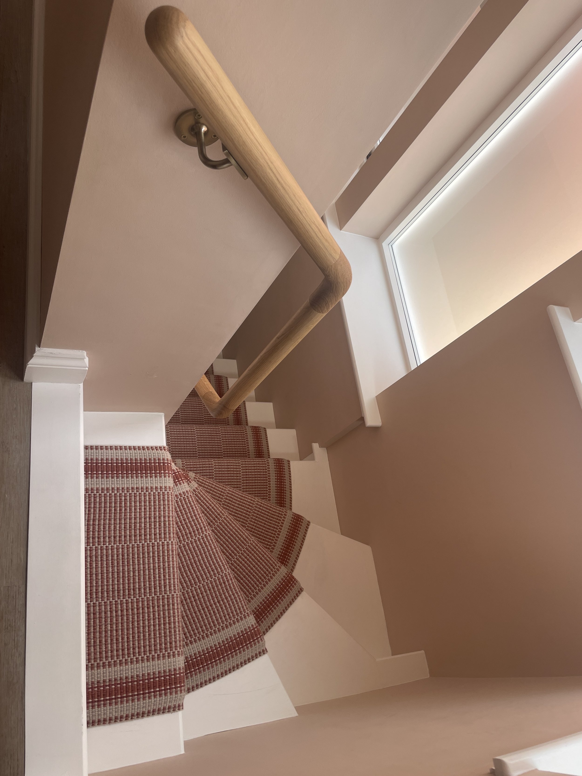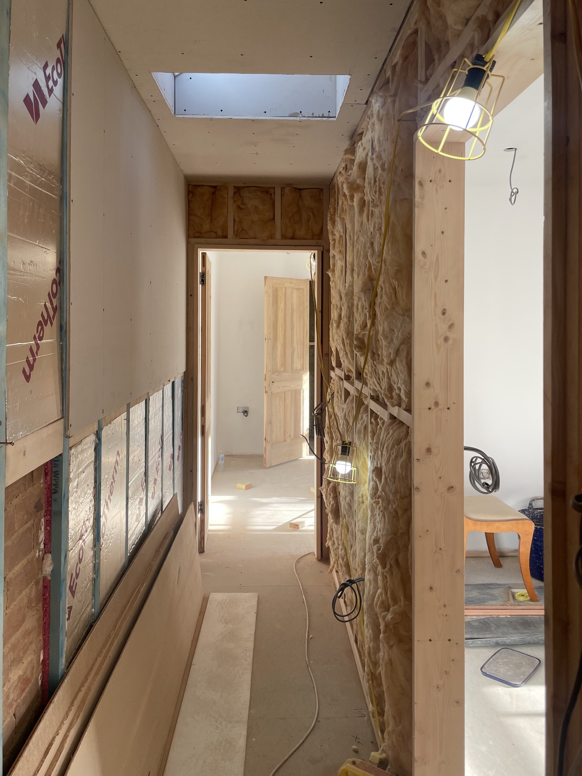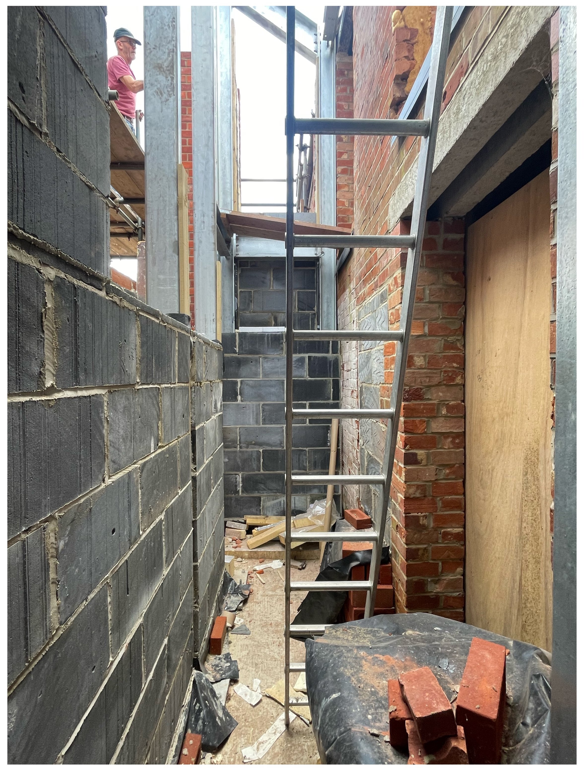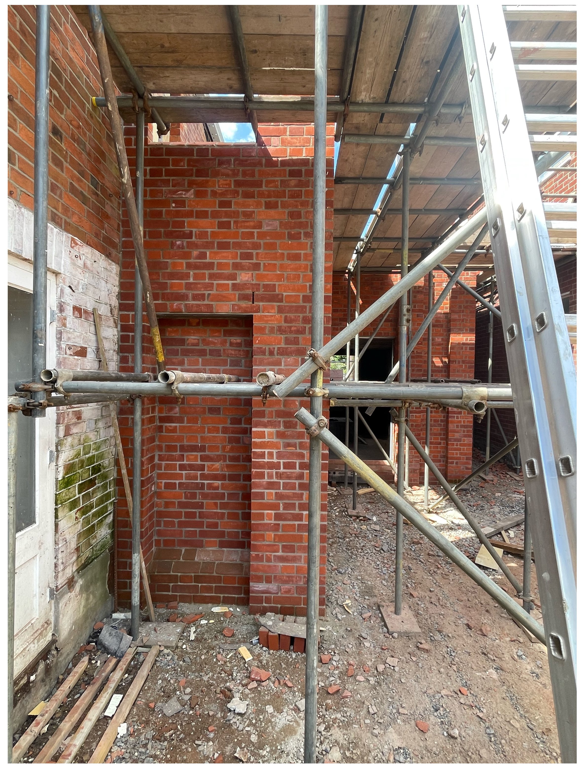Retrofit & Extension - Private - Aldeburgh
Location - Aldeburgh, Suffolk
Date - 2022-2024
Type - Private Domestic Extension & Retrofit
GIA - 201 m2
Formerly the home of a notable local artist and now owned by a family relocating from Essex, this characterful property presented clear potential beneath a series of practical challenges. Previous interventions had opened up the ground floor, creating a generous open-plan living space that benefits from large south-facing sash windows. However, an existing courtyard addition—reportedly suffering from poor acoustic performance—sat awkwardly at the edge of the plan. Its demolition has allowed for the creation of a deeper and more usable courtyard space, restoring coherence to the internal layout.
Despite the brightness of the ground floor, the first-floor circulation suffered from the opposite condition: a long, narrow corridor illuminated only by small rooflights, producing a sombre contrast to the daylight-filled rooms below. Recognising the importance of light to the character of the home, the design sought to extend this quality vertically through the building.
A new double-height volume containing a bay staircase and circulation bridge now defines the centre of the house. This intervention shortens the existing corridor and introduces daylight deep into the plan, creating visual and spatial connections between floors. The reorganisation also unlocks usable area at both levels, enabling the provision of a well-planned bathroom, WC and utility spaces without compromising the living accommodation.
Energy performance is enhanced through the installation of a solar array across the south-facing roof, supplying power to a wet underfloor heating system at ground level and intermittently to electric heating mats on the first floor.
To the rear, a modest gable-ended extension provides a new kitchen with a bedroom above. Its simple, robust brick detailing sits comfortably within the surrounding streetscape, offering a subtle yet clearly contemporary addition.
The refurbishment has been delivered with a high level of craftsmanship by Jones & Sons Property Solutions, with bespoke joinery, windows and doors produced by Ashbocking Joinery & Interior Design and finishing works completed by Cotton Tree Interiors.

